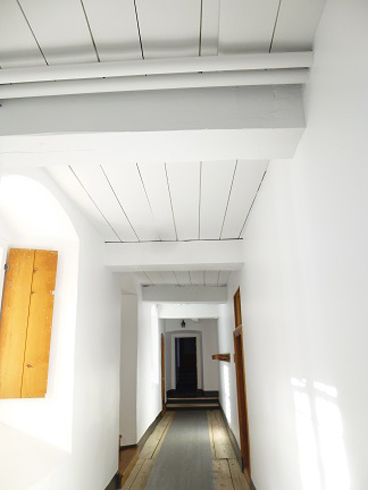
Ceiling on Wooden Beams
Well-Suited Construction
This corridor is known as the stone corridor. And this end, with its wooden beams and floors, is the oldest. Originally, it was the Monastery’s first major expansion, undertaken to accommodate the continually growing congregation.
We had learned important lessons from the first fire. When we sought to extend the corridor, we decided to construct it entirely out of stone, and designed the corridor with a vaulted ceiling. In 1686, a second fire would cause a little damage to the Holy Family wing, where we are standing now, but the wing survived the fire relatively unscathed.

